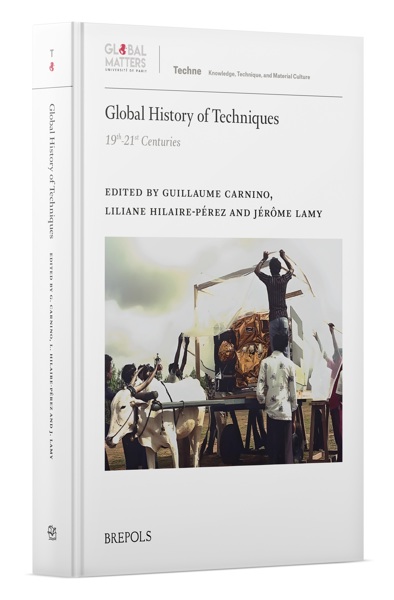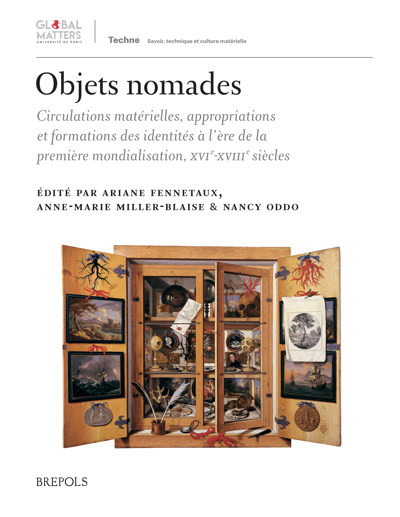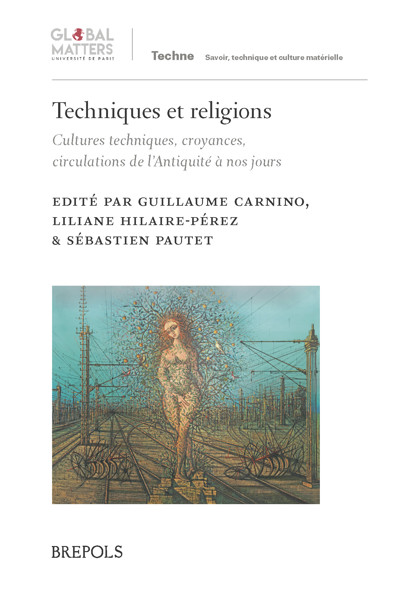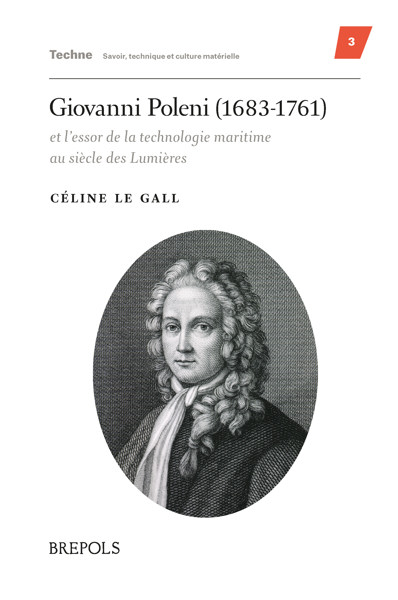
- Pages: 322 p.
- Size:216 x 280 mm
- Illustrations:4 b/w, 231 col., 2 tables b/w.
- Language(s):English
- Publication Year:2025
- € 75,00 EXCL. VAT RETAIL PRICE
- ISBN: 978-2-503-60026-0
- Hardback
- Available
- € 75,00 EXCL. VAT RETAIL PRICE
- ISBN: 978-2-503-61485-4
- E-book
- Available
Shortlisted for the 2025 Alice Davis Hitchcock Medallion
(The Society of Architectural Historians of Great Britain)
This volume tells the fascinating story of how one of the most iconic buildings of the Victorian era came into being. Bringing material and archival evidence to life, it gives voice to its makers: from artisans and engineers to royalty and policy makers. This extraordinary piece of architecture reveals itself as a gateway to a new understanding of the political, artistic and scientific aspirations of a generation whose legacy still shapes the social and cultural landscape of today.
"Across a full twenty chapters every aspect of the hall’s development is discussed and illustrated, setting everything in the culture of its time." (Robert Thorne, in The International Journal for the History of Engineering & Technology, published online, 6 May 2025)
"...this book’s contribution lies in its meticulous examination of the unprecedented collaborations that brought fruition. Valeriani illuminates how the project became a testing ground for new interactions between architects, engineers, scientists, artists, and patrons, leading to a redefinition of professional competencies and construction knowledge. (...) The book is beautifully presented, featuring 235 illustrations, including copious archival material. The detailed drawings are particularly welcome. Valeriani’s focus on the Hall’s complex origins is commendable." (Ranald Lawrence, in Technology and Culture, 66/4, 2025, p. 1204-1205)
« En inscrivant ses travaux à la convergence de l’histoire de l’architecture, des techniques et culturelle, Simona Valeriani nous offre une étude stimulante qui transforme profondément le genre de la monographie d’édifice. La clarté de la démonstration et la richesse de l’iconographie en font incontestablement un ouvrage de référence.» (Lionel Dufaux, dans Artefact. Techniques, histoire et sciences humaines, 23, 2025, p. 290)
Dr. Simona Valeriani is based at the Victoria and Albert Museum in London, where she is a senior lecturer. She is an historian of architecture and technology with a background in building archaeology. This book is the result of a long standing interest in the topic (see the V&A display ‘Building the Royal Albert Hall’, 2017) and of a prestigious Leverhulme Trust Fellowship (2018-2020).
This groundbreaking study takes one of London’s most iconic buildings and deconstructs it to offer new insights into the society that produced it. As part of the new cultural quarter built in South Kensington on the proceeds from The Great Exhibition of 1851, the Royal Albert Hall was originally intended to be a ‘Central Hall of Arts and Sciences’. Prince Albert’s overarching vision was to promote technological and industrial progress to a wider audience, and in so doing increase its cultural and economic reach.
Placing materiality at its core, this volume provides an intellectual history of Victorian ideas about technology, progress, and prosperity. The narrative is underpinned by a wealth of new sources – from architectural models and archival materials to 19th century newspapers. Each chapter focuses on a particular element of the Royal Albert Hall’s construction, chronicling the previously overlooked work of a host of contributors from all walks of life, including female mosaic-makers and the Royal Engineers.
Lighting, ventilation, fireproofing, ‘ascending rooms’, cements, acoustics, the organ, the record-breaking iron dome, and the organisation of internal spaces were all attempts to attain progress - and subject to intense public scrutiny. From iron structures to terracotta, from the education of women to the abolition of slavery, in the making of the Royal Albert Hall scientific knowledge and socio-cultural reform were intertwined.
This book shows, for the first time, how the Royal Albert Hall’s building was itself a crucible for innovation. Illustrious techniques from antiquity were reimagined for the new mechanical age, placing the building at the heart of a process of collecting, describing, and systematising arts and practices. At the same time, the Royal Albert Hall was conceived as a ‘manifesto’ of what the Victorians thought Britain ought to be, at a crucial moment of its socio-economic history: a symbolic cultural hub for the Empire’s metropole.
This is the Royal Albert Hall: a central piece of the puzzle in Britain’s march towards modernity.
Acknowledgements
Foreword (William Whyte)
Preface (Liliane Hilaire Pérez)
Introduction
Chapter 1: From World Fair to Central Hall of Arts and Sciences: The Prince, the Mover, and the Critics
Chapter 2: Designing the Central Hall: from Vision to Building
Chapter 3: Entertaining Education and Edifying Entertainment: Functions, Publics and Financial Feasibility
Chapter 4: A Public Building, a Private Initiative? Patrons, Visions and Fundraising
Chapter 5: The Royal Engineers: ‘Scientific Servants of the Crown’ in War and Peace
Chapter 6: The Royal Engineers: Constructing a Science, Modelling Experiments
Chapter 7: Breaking the Record: Forerunners of the Royal Albert Hall's Dome
Chapter 8: The Largest Iron Dome the World had ever seen
Chapter 9: The Terracotta Revival: Rediscovering and ‘Reimagining’ a Material
Chapter 10: ‘Dressing’ the Façade in Terracotta: Designs, Technical Processes and Craft People
Chapter 11: Reviving Mosaics: Imitation and Invention, Policy Makers, Industrialists and Chemists
Chapter 12: A Mosaic for the Hall: Designs, Technical Processes and Craft People
Chapter 13: Depicting and Celebrating Art, Science and Empire in Albertopolis
Chapter 14: The Royal Albert Hall's Frieze: Canon, Context and Controversy
Chapter 15: Convenience and Safety: Fireproofing, 'ascending rooms' and Elegant Staircases
Chapter 16: Comfort and Health: Fresh Air, Heating and Lighting
Chapter 17: Making a Great Sound? The Organ and Acoustics
Chapter 18: Gilding the Lilly: Decorating the Interior
Chapter 19: Finding its Feet: Appraisals and Usage of the new Hall
Chapter 20: Epilogue
List of Abbreviations
Bibliography
List of Figures
Index




