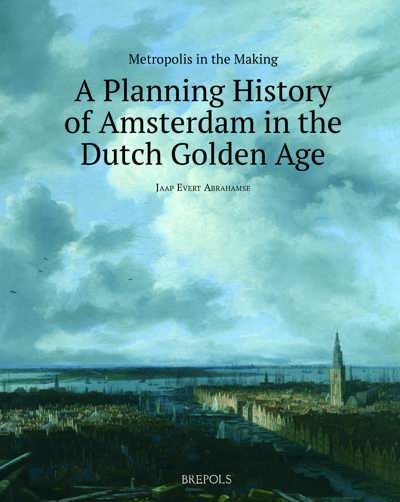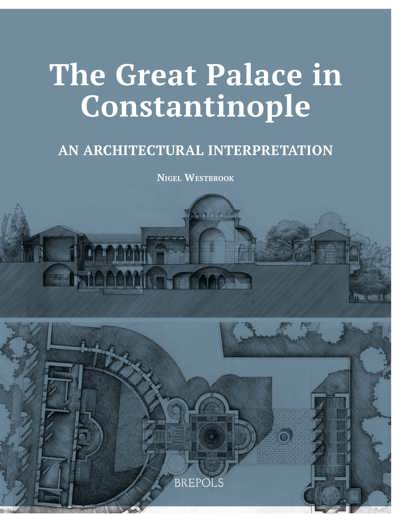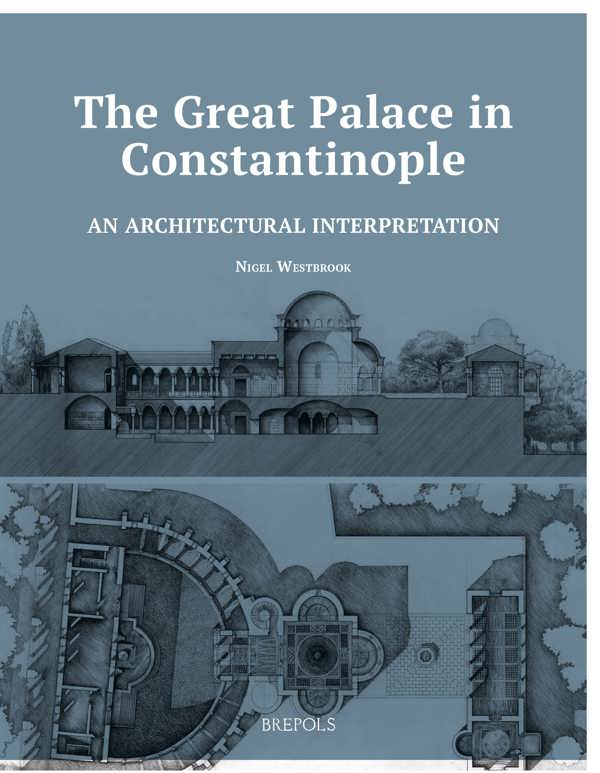
- Pages: 333 p.
- Size:220 x 280 mm
- Illustrations:55 b/w, 11 col.
- Language(s):English
- Publication Year:2020
- € 130,00 EXCL. VAT RETAIL PRICE
- ISBN: 978-2-503-56835-5
- Paperback
- Available
The Early Byzantine Great Palace in Constantinople, while profoundly influential upon later Western architecture, remains largely unknown, however in this study, a focus upon the operation of ascription of meaning upon forms, and emulation of them in later architecture will enable a sense of the complex, in its physical and social contexts, to be established.
Dr Nigel Westbrook is Professor of Architecture at the University of Western Australia. He teaches in the areas of ancient andmodern architectural history and urban theory, supervises and coordinates postgraduate studies, and researches in the areas of historic urban topographies and Early Medieval palatine architecture, with a focus on Early Byzantine palaces.
The Byzantine Great Palace, located adjacent to the Hagia Sophia, is arguably the most important Western complex to have disappeared from the architectural archive. Despite this absence, it may be argued that the representational halls of the palace – crown halls, basilicas, and reception halls or triclinia – served as models for the ascription of imperial symbolism, and for emulation by rival political centres. In a later phase of its existence, Byzantine emperors, in turn, looked to the example of Islamic palaces in constructing settings for diplomatic exchange. While the Great Palace has been studied through the archaeological record and Byzantine texts, its form remains a matter of conjecture, however in this study, a novel focus upon the operation of ascription of meaning applied to architectural forms, and their emulation in later architecture will enable a sense of how the forms of the palace were understood by their inhabitants and their clients and visiting emissaries. Through comparative analysis of both emulative models and copies, this study proposes a hypothesis of the layout of the complex both in its physical and social contexts.




