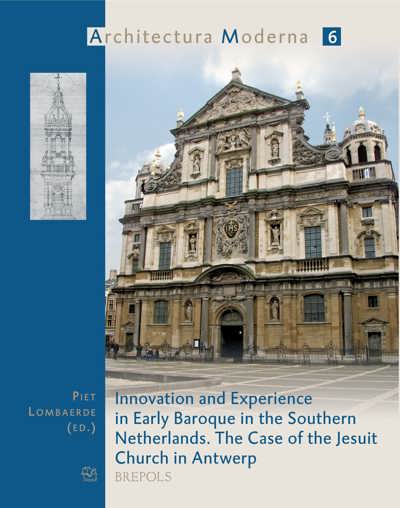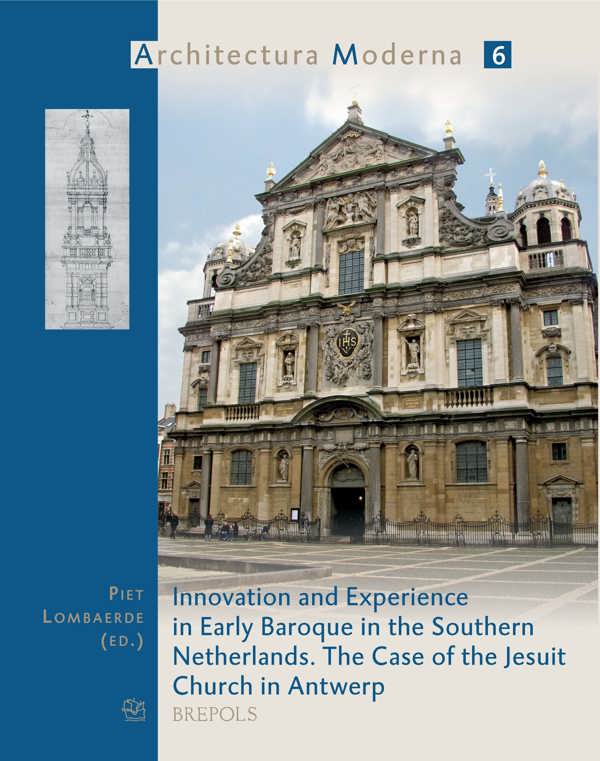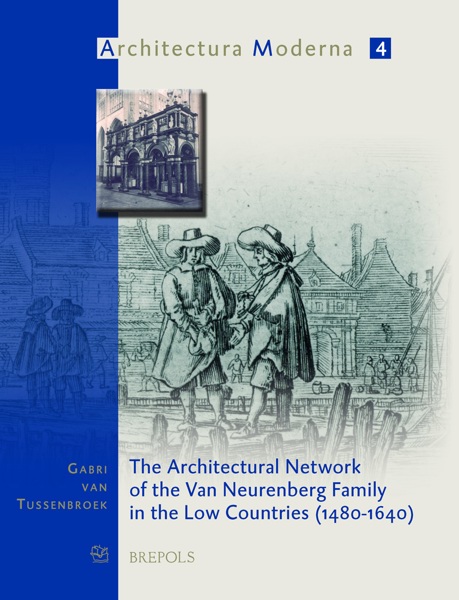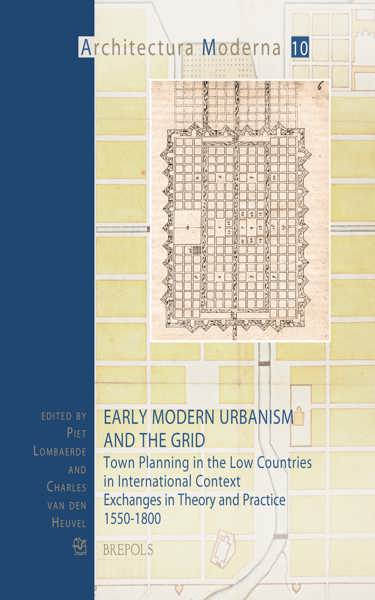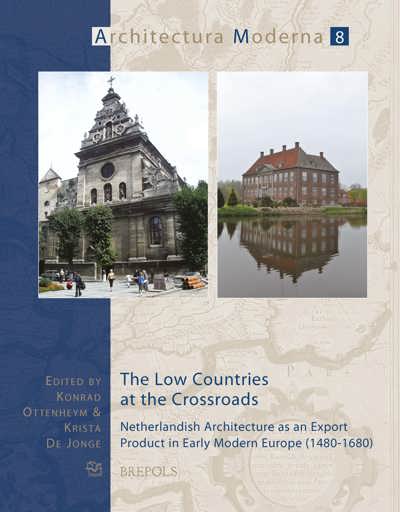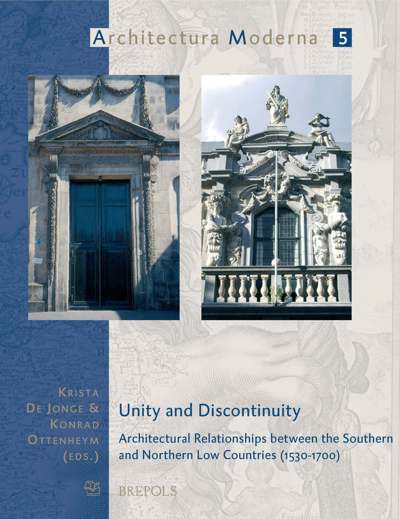
Innovation and Experience in Early Baroque in the Southern Netherlands. The Case of the Jesuit Church in Antwerp
Piet Lombaerde (ed)
- Pages: 266 p.
- Size:220 x 280 mm
- Illustrations:186 b/w, 16 col.
- Language(s):English
- Publication Year:2008
- € 85,00 EXCL. VAT RETAIL PRICE
- ISBN: 978-2-503-52388-0
- Paperback
- Available
- € 85,00 EXCL. VAT RETAIL PRICE
- ISBN: 978-2-503-55628-4
- E-book
- Available
"Vooral voor specialisten in de geschiedenis van de architectuur, van de wetenschappen en van de jezuïetenorde lijkt mij deze uitgave bedoeld. Maar ook de leek zal er zijn voordeel mee doen: na het doornemen ervan betreedt hij de prachtige Carolus-Borromeuskerk met nieuwe ogen." (J. Koenot SJ in: Jezuïeten, Nr. 15, 2008, p. 21)
"These are handsome and sturdy (if expensive) paperback volumes…and are bound up to open up many new areas of research…they should be applauded. One hopes that further volumes will appear in this series". (Andrew Hopkins, in Sixteenth Century Journal, XLI, 4, winter 2010, pp. 1153-1155)
During the sixteenth century Antwerp was at the forefront of the Renaissance north of the Alps. Not only a new architectural style flourished in the Antwerp metropolis, but at the end of the sixteenth century sciences such as mathematics, optics, geometry and perspective became more and more important. They helped to redefine architecture and the other fine arts on a more scientific base. Their introduction in the arts at the beginning of the seventeenth century lead to new experiences, applications and even innovations in architecture. The Jesuit Order played a very crucial rule in this process. The realization of their new church in the centre of the city of Antwerp became one of the first attempts to bring together the applications of all those new ideas in one total project. Paintings by Peter Paul Rubens and sculptures by Hieronymus Duquenoy, Artus Quellinus etc. were participating in one of the first Early Baroque architectural realizations in the Low Countries. The Jesuit Church of Antwerp, actually the St Carolus Borromeus Church, was designed by François d'Aguilón, a scientist and architect of the Jesuit Order. His publication Opticorum Libri sex on optics and on the reflection of light was edited by the Officina Plantiniana in 1613, the same year he started his project for the church. This scientific and theoretical work helps us to understand the new experiences with light and space he experimented with.
It is the aim of this publication to bring together researchers to confront the results of their studies about the interpretation of the façade of this Counter-Reformation church, the phenomenon of diffuse light created by reflection and refraction on marble statues, pillars and multiple ornaments, the combination of linear and parallel perspective applications, the sacral and social use of space, the signification of the façade and towers as parts of a perspective scene in the city landscape and the relationship of Rubens's paintings with the Baroque interior. Special attention is also devoted to the School of Mathematics, installed in Antwerp by the Jesuits at that time.
The central question will be whether we can conclude that at the beginning of the seventeenth century the innovative sense of creating a new architecture, so typical for the sixteenth century in Antwerp, still persisted in this city during the early seventeenth century, and even lead to a new interpretation of architectural space in European context.
