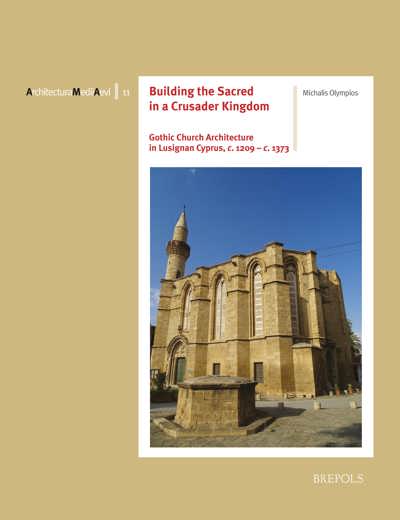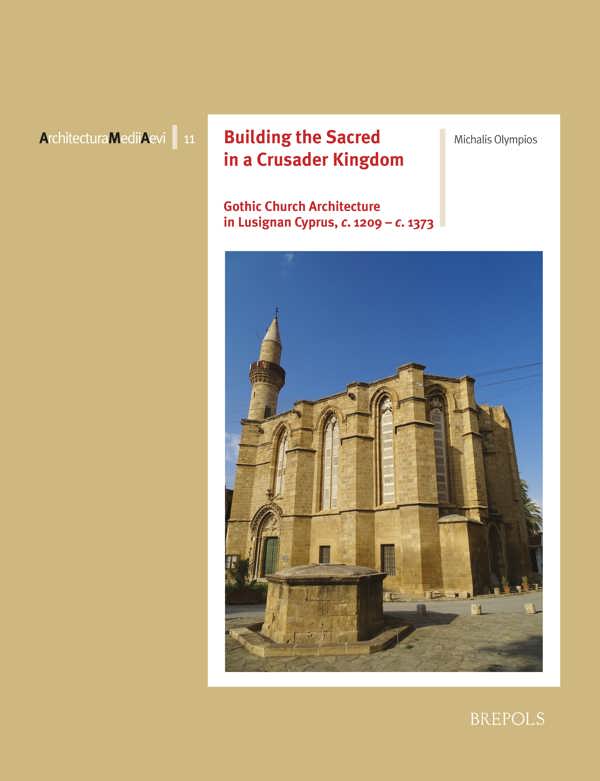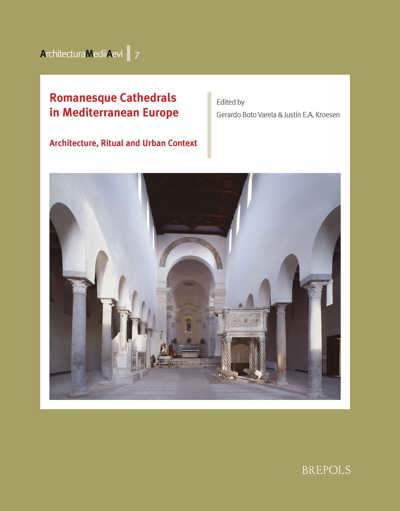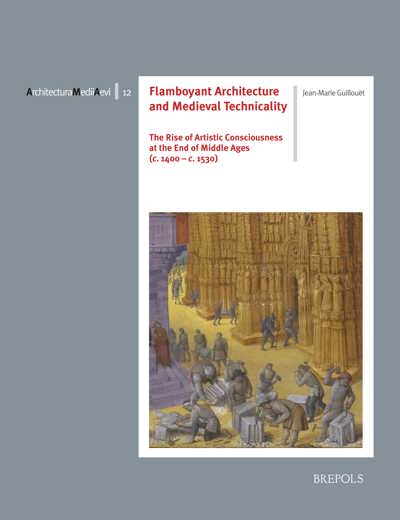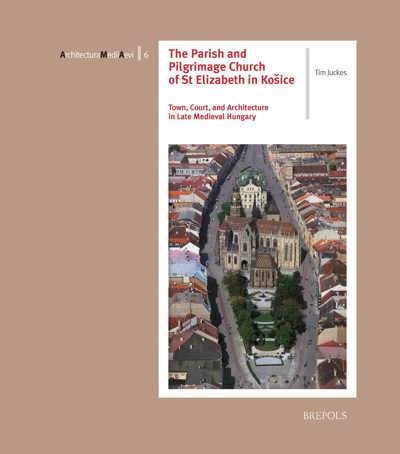
Building the Sacred in a Crusader Kingdom
Gothic Church Architecture in Lusignan Cyprus, c. 1209 - c. 1373
Michalis Olympios
- Pages: viii + 445 p.
- Size:216 x 280 mm
- Illustrations:557 b/w, 6 col.
- Language(s):English
- Publication Year:2018
- € 120,00 EXCL. VAT RETAIL PRICE
- ISBN: 978-2-503-53606-4
- Paperback
- Available
« (…) les spécialistes de l’architecture gothique en Méditerranée orientale disposent désormais d’un ouvrage de synthèse remarquable appelé à faire autorité. » (Philippe Trélat, dans les Cahiers du Centre d'Études Chypriotes, 49, 2019, p. 465)
Michalis Olympios is Assistant Professor in the History of Western Art at the University of Cyprus. His current research focuses on Gothic architecture and sculpture in France and the Latin East.
At the eastern confines of Latin Christendom, between the Levantine Crusader states, Byzantium, and Islam, the Lusignan kingdom of Cyprus (1192–1489) was home to a rich and diverse array of Gothic ecclesiastical structures, significant remains of which are still to be seen today. From the grand Latin cathedrals of Nicosia and Famagusta, the austere churches of the mendicant orders, and the magnificent monastic buildings of Bellapais Abbey to the imposing Greek and Nestorian cathedrals of Famagusta and the churches of the Eastern Christians (Armenians, Melkites, Maronites, etc.), Cypriot Gothic architecture evolved to serve the needs of the island’s multicultural and multicreedal society.
This new study is based on original research on the physical fabric of Cyprus’ Gothic ecclesiastical edifices, on a thorough exploitation of the published archaeological data, and on a new reading of the extant documentary sources (some of which are published here for the first time) to offer a fresh account of the development and place of Cypriot Gothic in the architectural history of medieval Europe and the Eastern Mediterranean. It proposes to do so by reevaluating and recontextualizing the ambitions of the patrons and the choices (and compromises) of the master masons responsible for this unique monumental heritage.
Introduction
Chapter 1: Lusignan Cyprus, 1192-1373: Patrons and Builders of Latin Ecclesiastical Architecture
A Crusader Kingdom between East and West
Latin Patronage of Ecclesiastical Architecture: Crown, Nobility, Burgesses, and Clergy
Master Masons and Their Workshops: A Survey of the Documentary Evidence
Chapter 2: The Genesis of a Regional Gothic Style: The Earlier Campaigns at Nicosia Cathedral, the Church at Bellapais Abbey, and Related Developments, c. 1210 – c. 1250
Prelude to the Introduction of the Gothic: Frankish Responses to Middle Byzantine and Romanesque Architecture, c. 1190 – c. 1210
The Chevet and East End of the Nave of Nicosia Cathedral: The First Gothic Building in the Latin East?
The First Phase (1209–28): The Chevet and Lateral ChapelsNicosian Aftermath: Cypriot Gothic c. 1210s – c. 1250The Second Phase (Second Quarter of Thirteenth Century): The Eastern Part of the Nave
The Church of Bellapais AbbeyChapter 3: French Rayonnant, Cypriot Tastes: The West End of Nicosia Cathedral (1270s – c. 1350) and Its Immediate Progeny (c. 1300)A Diversity of Approaches: The Chapel in Limassol Castle and the Church at Beaulieu Abbey
The West End of Nicosia Cathedral: Building a New Canon
The Documentary Evidence, 1270s – c. 1350: The Cathedral Chantier in the Eye of the CycloneNicosian Reverberations in Cypriot Architecture c. 1300: The Franciscan Church in Famagusta, Panagia Galatariotissa in Paphos, and the ‘Latin’ Chapel at KitiThe Building Chronology: Evidence for a Protracted Construction Campaign
The Pedigree of a Unique Design
Chapter 4: Architecture for a ‘New Acre’: Church Building in Famagusta in the First Quarter of the Fourteenth Century
The Church of the Hospital of Saint Anthony and Thirteenth-Century Gothic in Famagusta
A New Style for a New Building: The Cathedral of Saint Nicholas and Rhenish Rayonnant Architecture at the Close of the Thirteenth Century
Adoption and Assimilation: The Church of Saint George of the Latins and Enlart’s ‘Unidentified Church No. 14’
Chapter 5: Monastic Austerity and Stylistic Diversity: Cypriot Gothic in the First Half of the Fourteenth Century
The Church of the Benedictine Nunnery of Our Lady of Tortosa in Nicosia
The Church of the Convent of the Augustinian Hermits in Nicosia
The Church of the Carmelite Convent in Famagusta
‘Unidentified Church No. 15’ in Famagusta: A Synthesis of Famagustan and Nicosian architecture in the First Half of the Fourteenth Century?
Chapter 6: Retrospection and Innovation: The Monastic Buildings of Bellapais Abbey and Architecture in Nicosia and Famagusta in the 1350s and 1360s
Fit for a King: The Monastic Buildings at Bellapais Abbey
After Bellapais: Architecture in Nicosia in the Third Quarter of the Fourteenth Century
Saint CatherineCommemorating the Crusader Levant: A Note on Architecture in Famagusta in the Third Quarter of the Fourteenth CenturyYeni Camii
Church of the Augustinian Hermits
The Monastic Buildings of Beaulieu and Saint Theodore Abbeys
Chapter 7: Gothic Ecclesiastical Architecture in Lusignan Cyprus, c. 1209 – c. 1373: A Tale of Two Towns
Appendix I: Previously Unpublished Documents from the Vatican Secret Archive and the State Archive of Venice
Appendix II: Iconography and Function of the West Front of Nicosia Cathedral
Appendix III: Earthquake Damage and Restoration at Nicosia Cathedral
Bibliography
Index Nominum
Index Locorum
