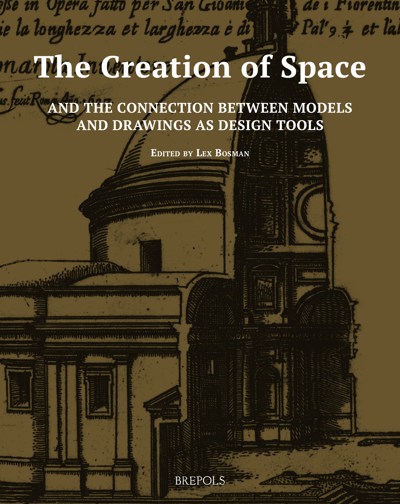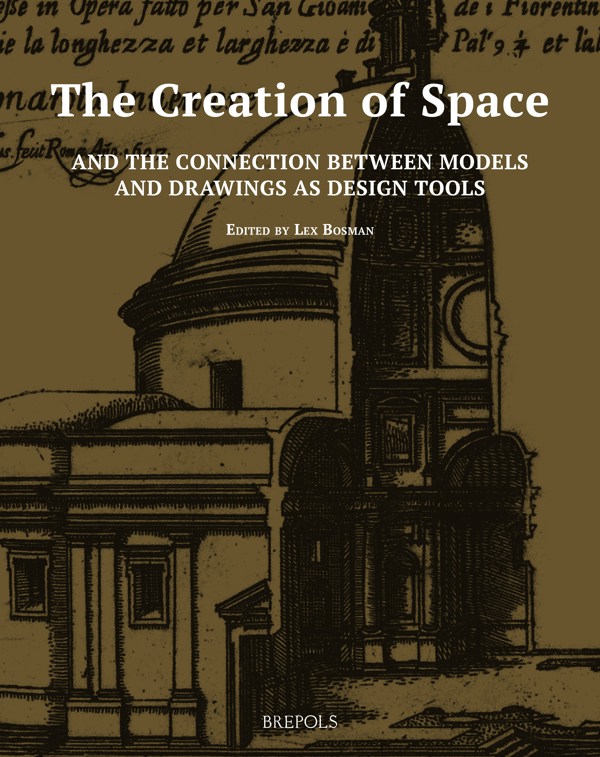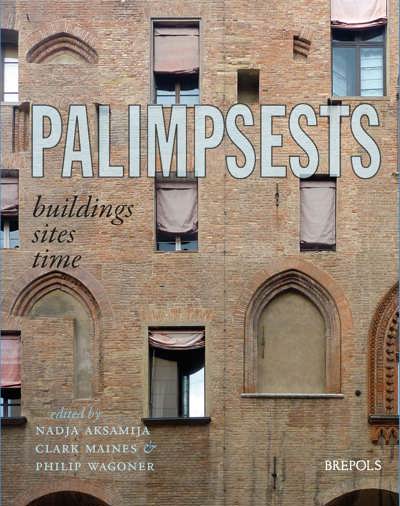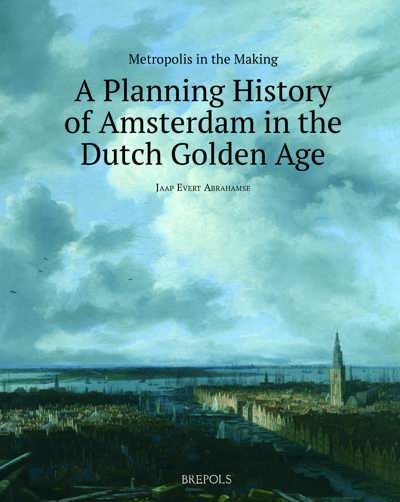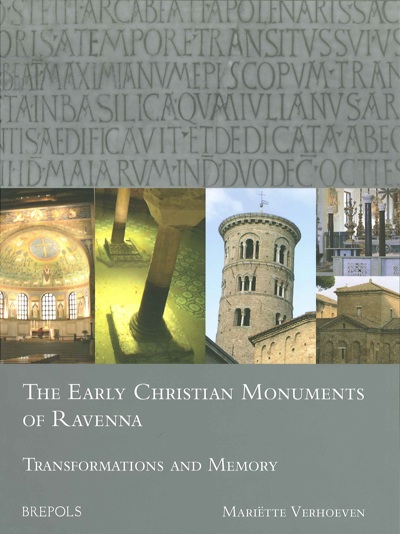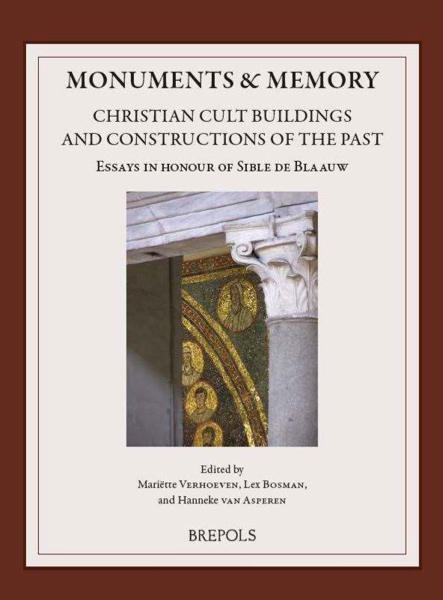
The Creation of Space and the Connection between Models and Drawings as Design Tools
A.F.W. (Lex) Bosman (ed)
- Pages: 168 p.
- Size:216 x 280 mm
- Illustrations:31 b/w, 52 col.
- Language(s):English
- Publication Year:2023
- € 95,00 EXCL. VAT RETAIL PRICE
- ISBN: 978-2-503-60620-0
- Paperback
- Available
Lex Bosman is professor in architectural history at the University of Amsterdam. He is interested in Early Christian and Medieval architecture, and the meaning of architecture in general. Lex Bosman has been a fellow of the Royal Netherlands Institute in Rome and Scholar in Residence at the Netherlands Interuniversity Institute for Art History (NIKI) in Florence. He is the author of many publications, among others about St. Peter’s in the Vatican and S. John Lateran.
The essays in this volume address the problem of three dimensions in architecture and the ways architects in the 16th century (and before and after) solved this problem during the design process. Two-dimensional drawings were used as the most helpful element in the design process, as well as for the presentation of designs. Those involved, not only patrons but also construction workers, should be able to understand what a two-dimensional design would turn out to result in three dimensions. Both drawings in two dimensions and three-dimensional models are well-known tools to architects, but the way in which they employed them together is not always clear. Sometimes architects limited themselves to the making of models only when they believed that these would suffice to communicate the design to others. In other instances, drawings and models were used jointly. Topics of study in this volume include examples of these practices in the work of the Sangallo, Raphael, Vasari, and others.
Introduction
Lex Bosman
Drawings for Models
Lex Bosman
Baldassare Peruzzi’s Projections
Ann Huppert
Combining the intrinsic and the extrinsic: Francesco di Giorgio's model drawings
Elizabeth Merril
”Not as beautiful as those made by painters…”: graphic innovations in carpenters’ drawings in the early sixteenth century in the Low Countries
Merlijn Hurx
”Accommodate the Stories to the Spaces and Not the Spaces to the Stories”. Plans, Models and Drawings for Giorgio Vasari’s Decorations in the Palazzo Vecchio in Florence
Laura Overpelt
The Mellon Codex and the creation of space with drawings and models
Lex Bosman
“Come praticarono molti”. The use of Paper Architectural Models in Early Modern Italy
Giovanni Santucci
